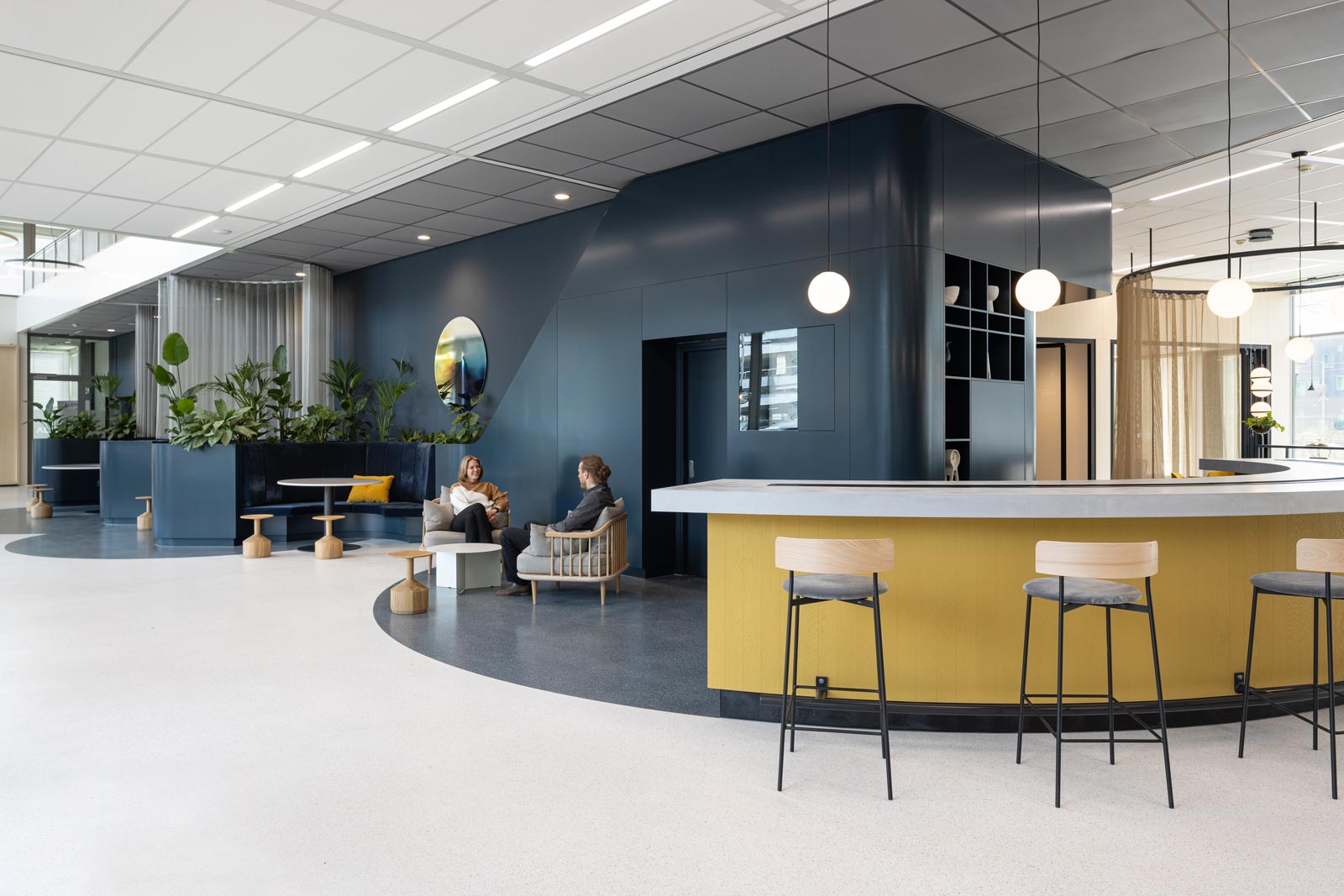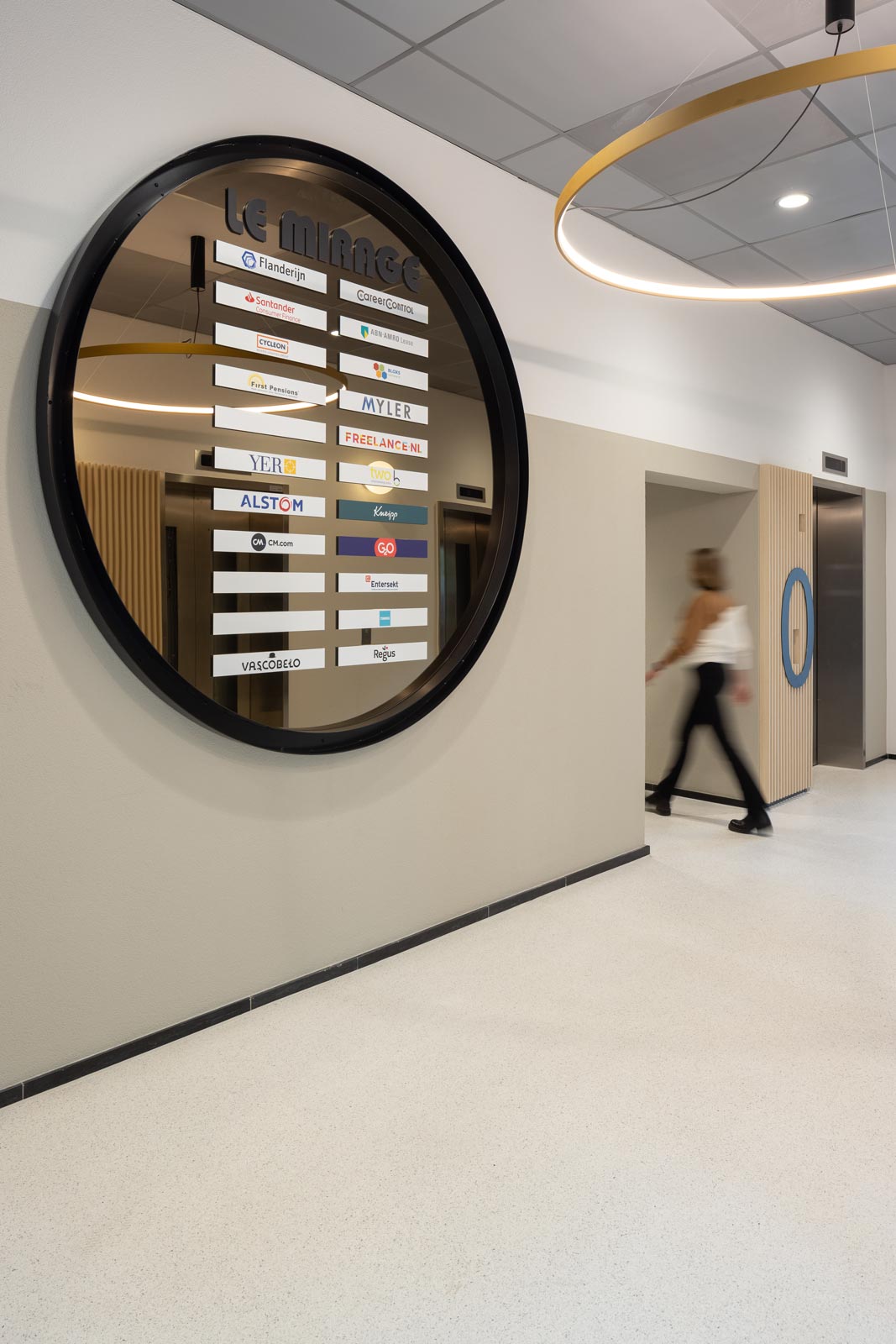Location
Vliegend Hertlaan 15-97, Utrecht
Start / Completion
2019
–
Program
18,000 sq. m. of office space with communal meeting rooms on the ground floor, a full-service lunch facility, a shower, and 317 parking spaces with charging facilities for electric vehicles
Team
APF International, Ares Management
Constructed in 2009, the sustainable, functional and stylish Le Mirage office building consists of 18,000 m² Its striking shape and height make it one of the most recognizable buildings in the city. The property has a large number of tenants spread over twenty-one floors, with a lunch restaurant, two communal meeting rooms and shower facilities. Of course, the 317 parking spaces include ample electric vehicle charging facilities.







