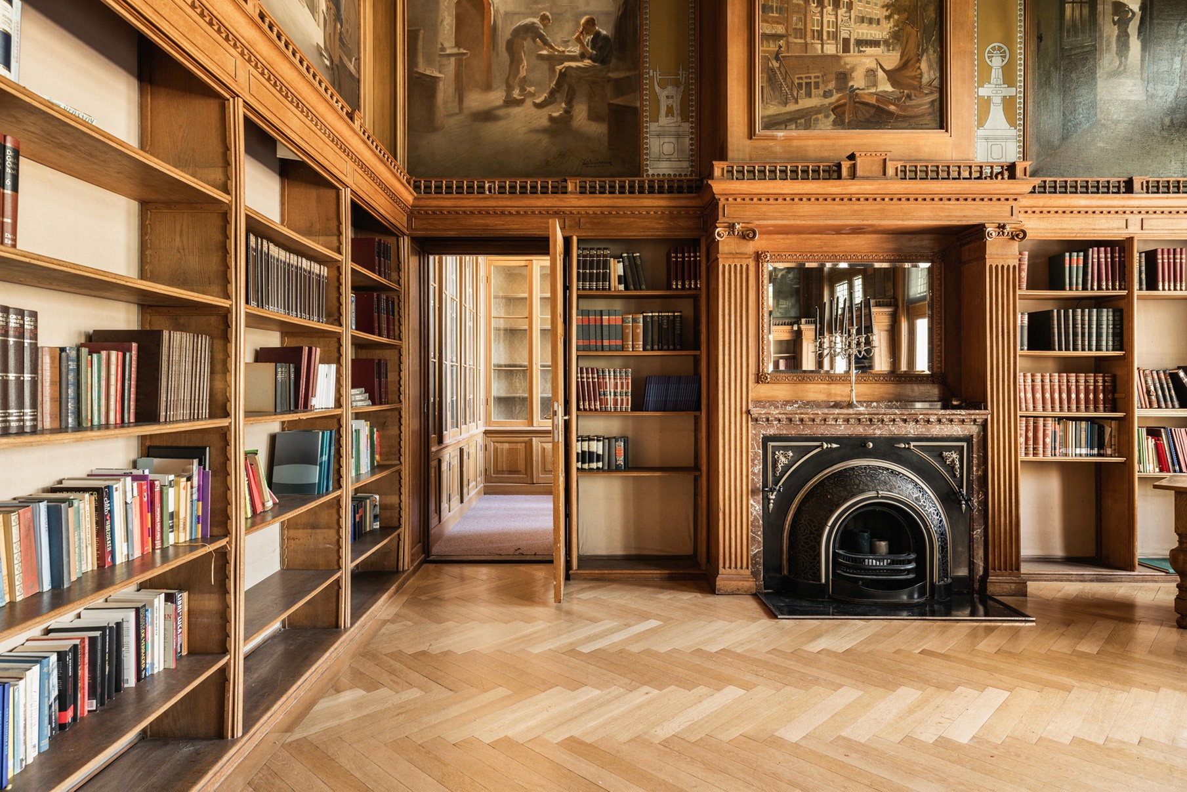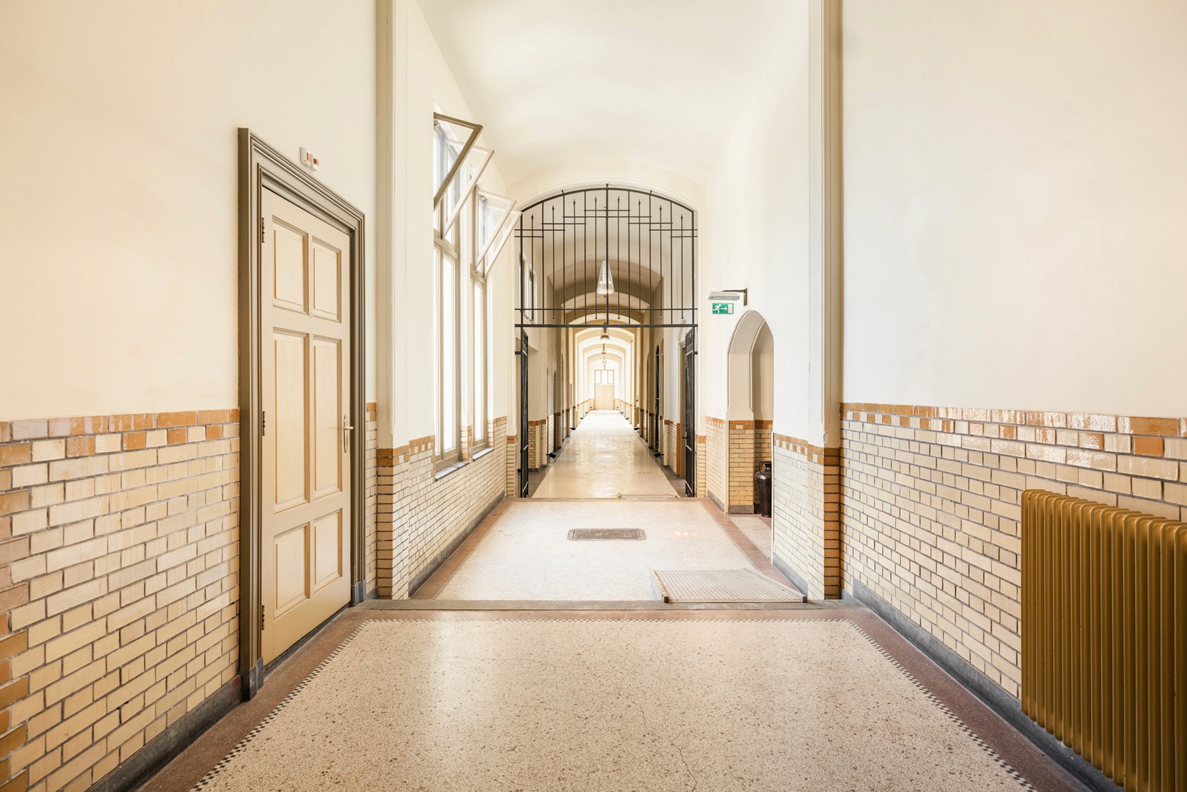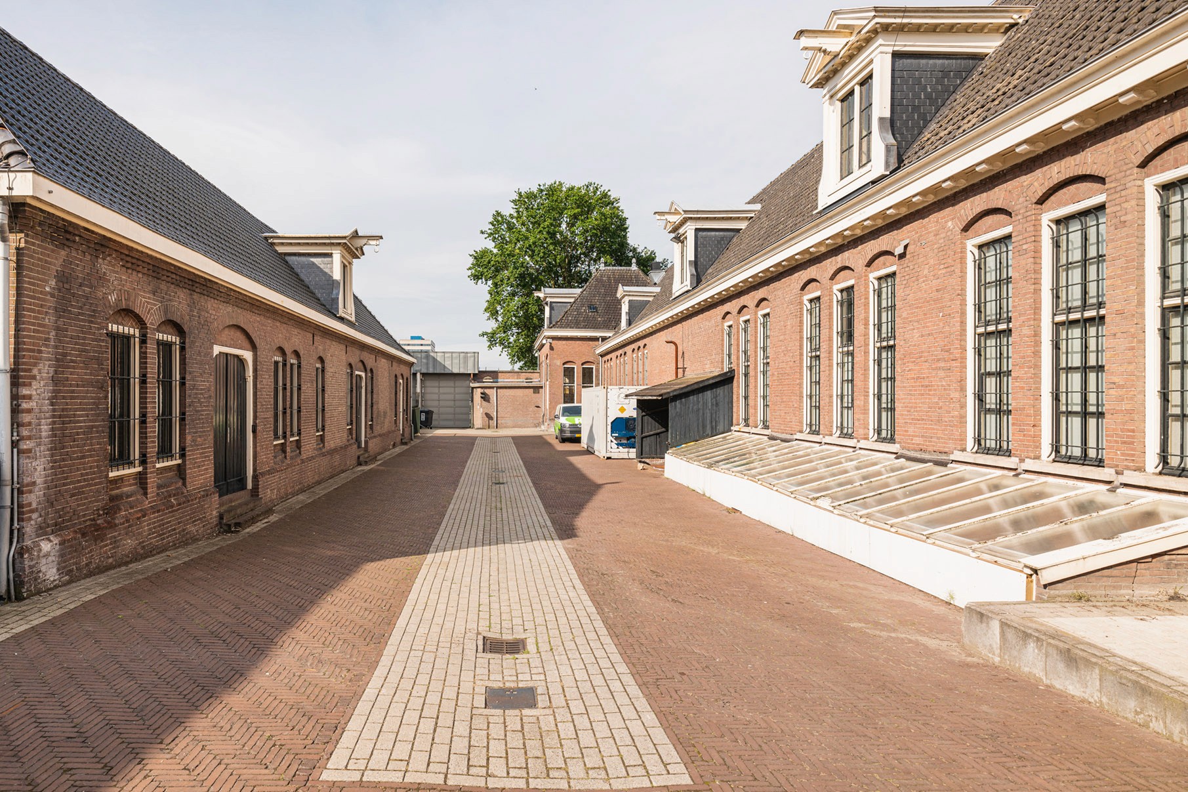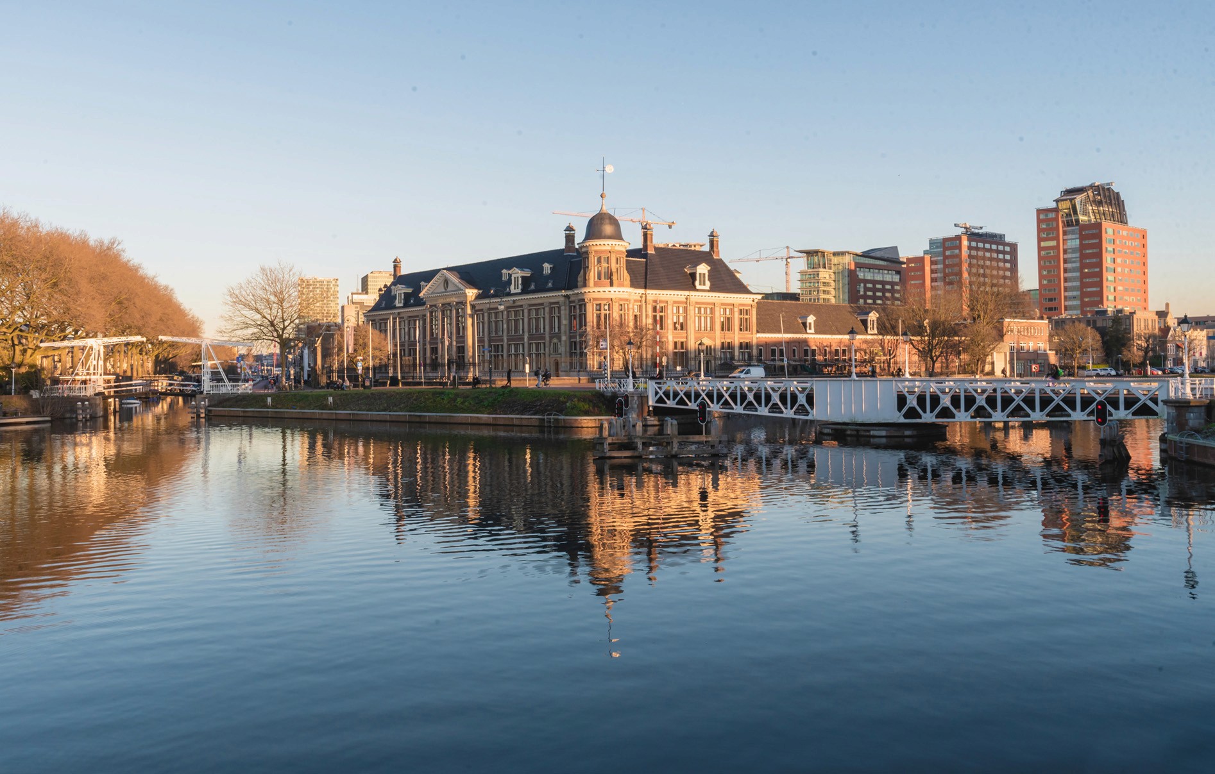Location
Leidseweg 90
Start / Completion
2018
–
2023
Program
approx. 5,200 m² office space, approx. 2,400 m² event space, approx. 420 m² restaurant space, approx. 1,300 m² creative space, approx. 550 m² bicycle shed
Team
APF International, Cruz y Ortiz Arquitectos, AM
The Muntgebouw in Utrecht was built in 1911 as a factory and office building for the Royal Dutch Mint. Over the years, several renovations have been made to increase the coin production capacity. Yet the main structure has always remained intact. After purchasing this unique premises, renowned Cruz Y Ortiz Arquitectos was assigned to work on a redesign of the building. The redesign resulted in a partially open building and a vibrant urban hub.
Through this plan, this beautiful early twentieth-century, landmark building could be transformed into a place where a new generation of entrepreneurs and professionals work, eat and interact. In the plan, the spaces were divided as follows: approximately 5,200 m² office space, 1,300 m² creative business space and 2,400 m² of l.f.a. event space. There is also room for a large bicycle storage area in the basement, a restaurant and a sports facility.










