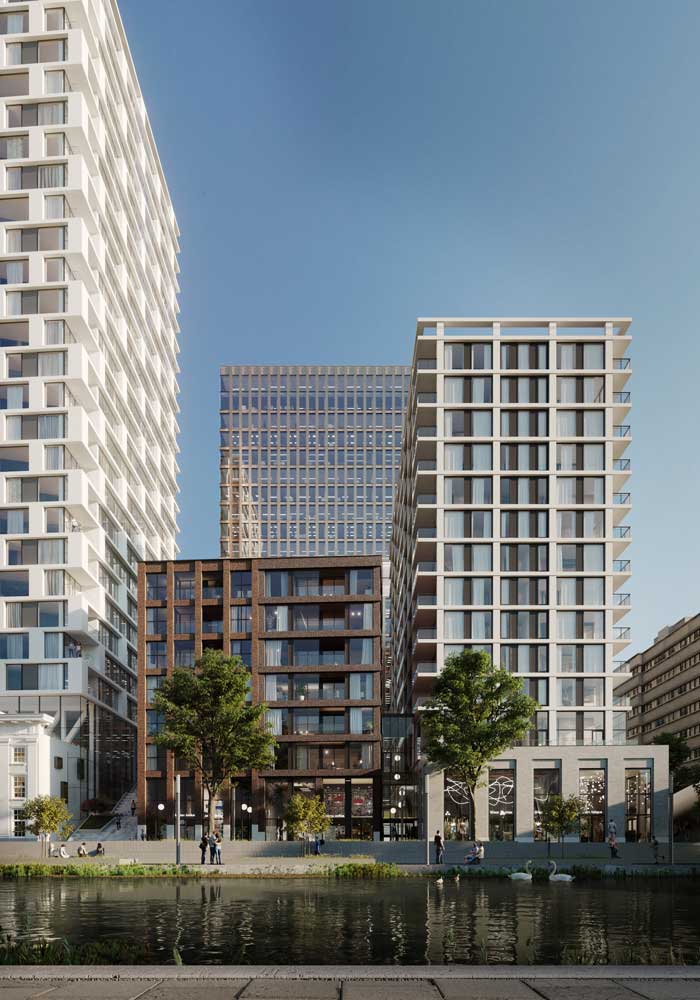Location
Van Sijpesteijnkade 27-500, 3521 AH Utrecht
Start / Completion
2017
–
2022
Program
402 apartments, approx. 790 m² commercial space, approx. 300 m² monumental office, 169 parkingspace
Team
APF International, VolkerWessels, PEAK Development, CBB
Three residential buildings make up De Syp and De Steyn. Together, they comprise 402 2- and 3-bedroom apartments, approx 790 m² of commercial space, 301 m² of monumental office space and 169 parking spaces. Multiple residents can share apartments with 2PEER Co-living, a boon for young professionals who want to live more affordably in the city. De Syp and De Steyn are part of the development of Westflank Noord, an area close to Utrecht Central Station. A place where living and working are easily fused with sports, relaxation and commercial facilities.







